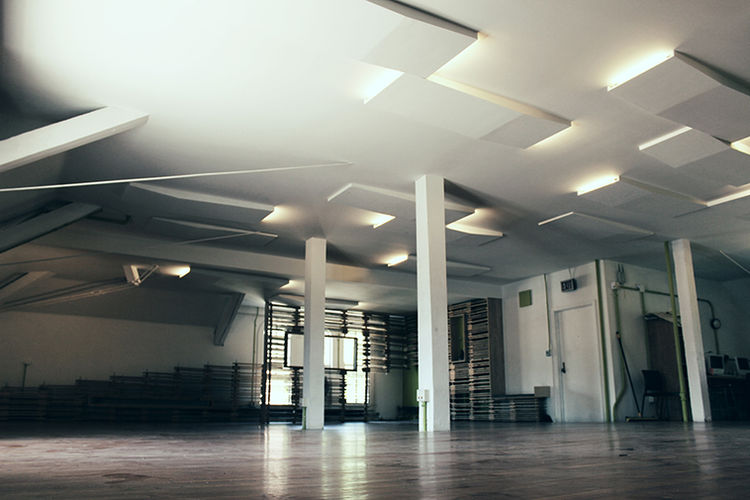top of page
Dance Space 2
Installation
2010
Dance Space 2 was made possible with a Student Sustainablity Grant and material donations.
The donated barn wood was used throughout the space to frame certain areas - the office space, the cozy corner, the practice area, and various details to help unify the space.
The ceiling was conceived as a new, thick-2d surface only made possible with a structural assembly overlaid onto an aggregated pattern. The rhythm in the organization was dictated by the structural beams in the ceiling but the anomaly came when the ceiling dropped down at the window at one end of the room. We used this as an opportunity to create structural rules that angled the pieces in different degrees and formally mask the drop in height.
The folds become a way to negotiate space and minimize abrupt shifts as well as maximize height. The skin of the modules are subtle shifts at the scale of the module that create an overall ambient environment. The overall affect is a series of light lines that dance through the space from the small gaps in the undulation.
Project Credits
Students Interns:
Wallo Villacorta, Rosie Kotelova, Danny Duong, Brian Vesely
Photo Credits: Wallo Villacorta
Grants
Dance Department at UIUC
bottom of page
























